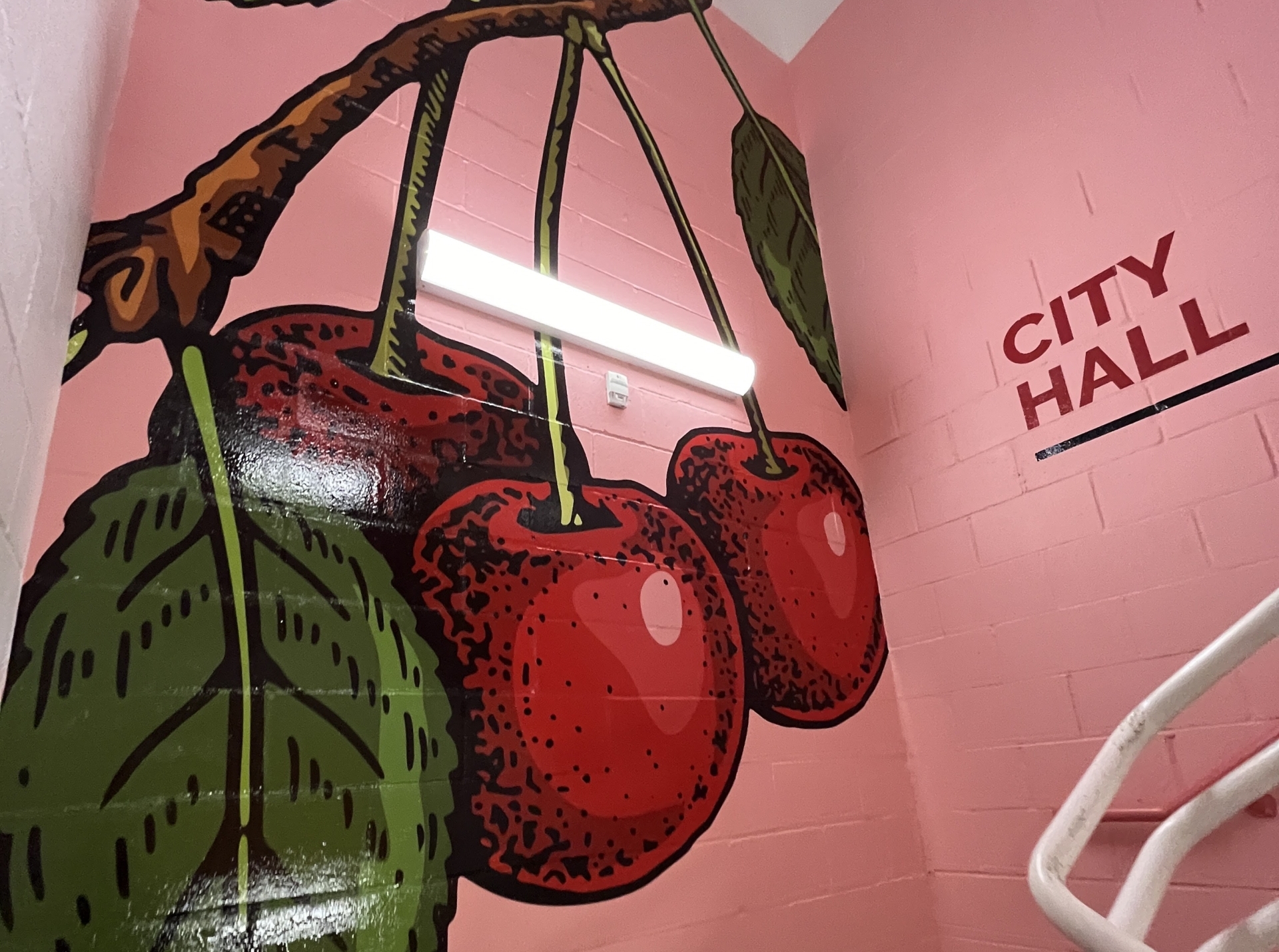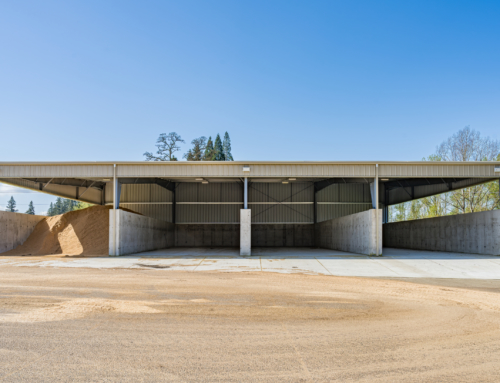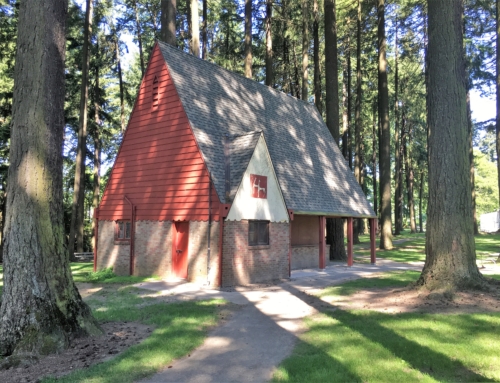Project Description
Milwaukie City Hall Building Remodel
In tandem with interiors by Bainbridge Design, Convergence was hired to provide architectural oversight of construction documents and permitting, including construction contract administration, for the almost 20,000 SF Milwaukie City Hall remodel. Convergence led the design efforts of a multi-story graphic/wayfinding design for the main stairwell. The goal of the graphics was to encourage visitors to choose the stairwell’s vertical circulation path up to the City’s public services area by increasing visibility via an intriguing and colorful design. Another intent of the graphic design was to honor the historic city hall, the City’s prior longtime home, and educate visitors about remarkable facts of the City of Milwaukie, while meeting State Historic Preservation Office (SHPO) guidelines.












