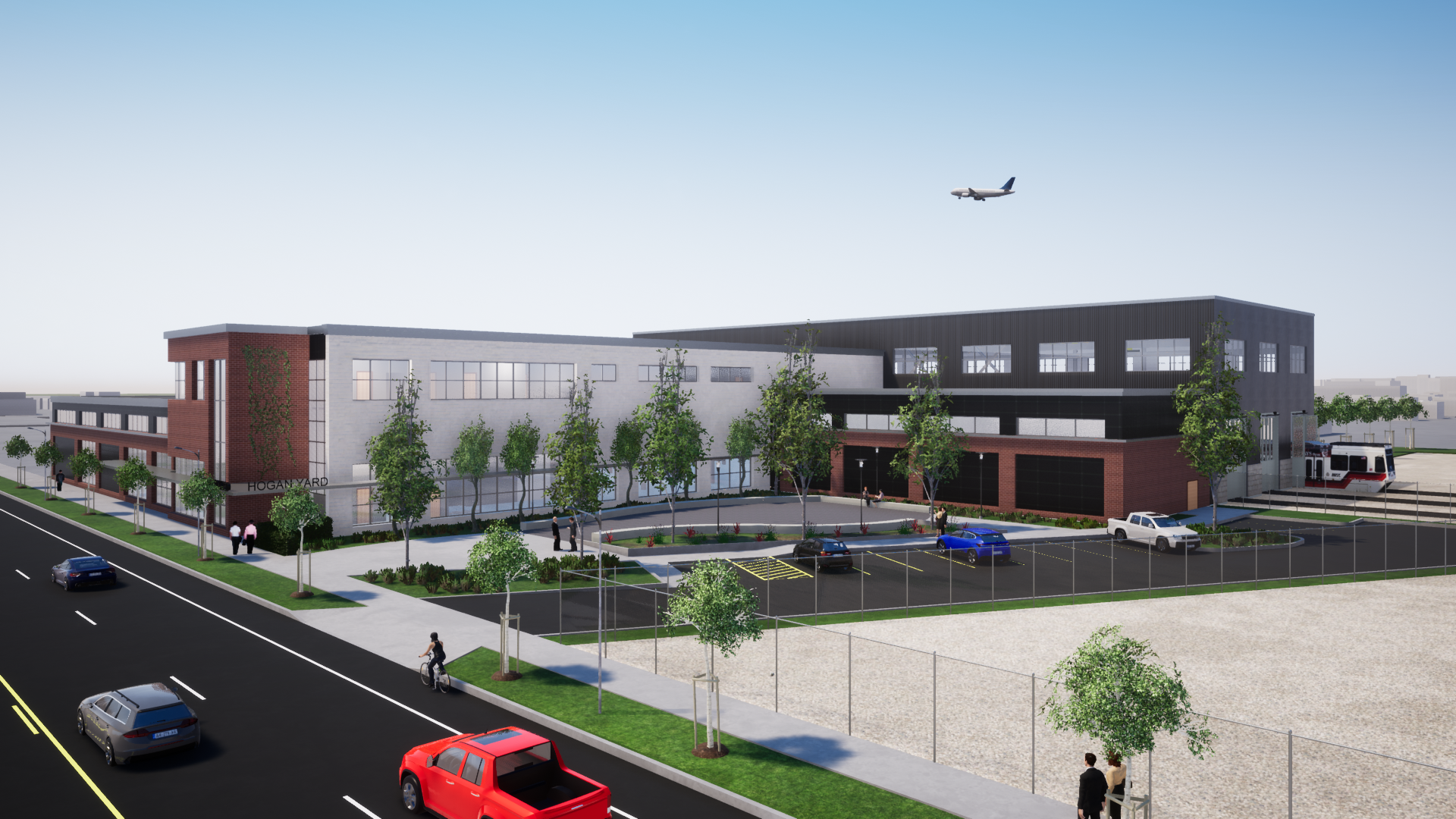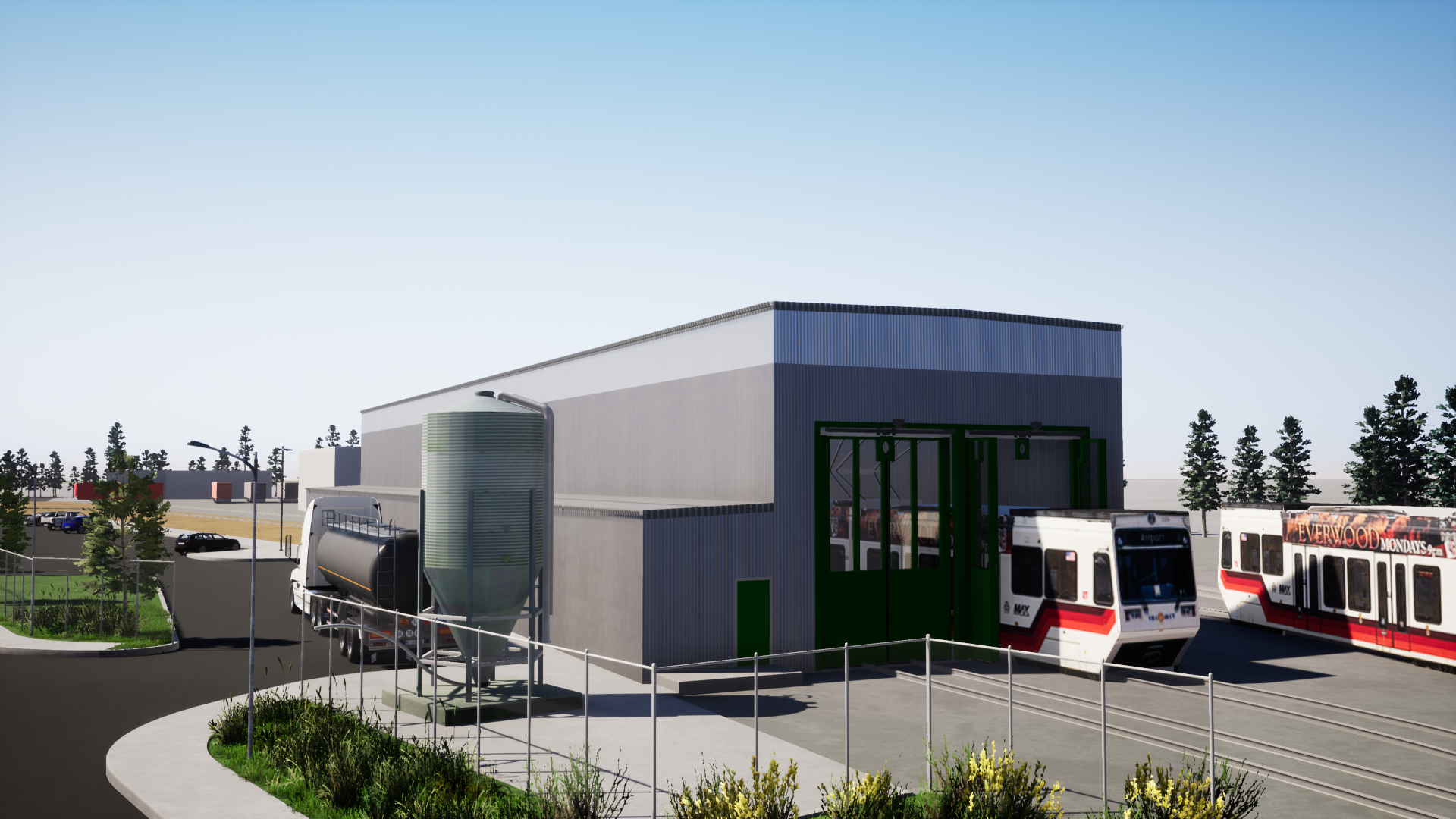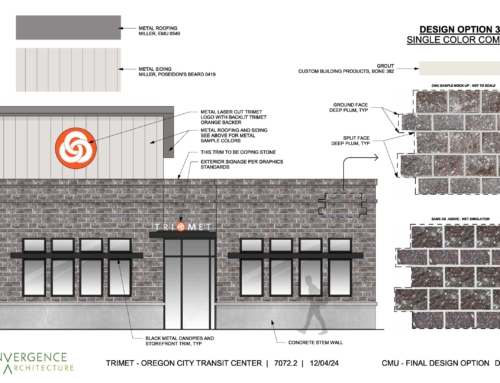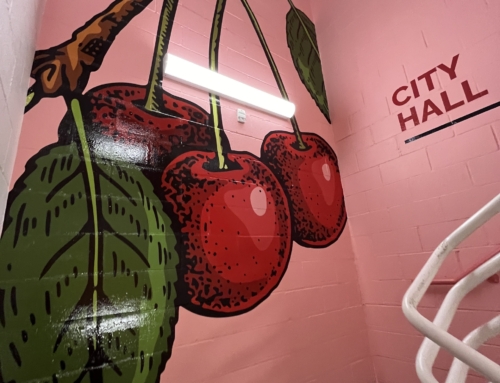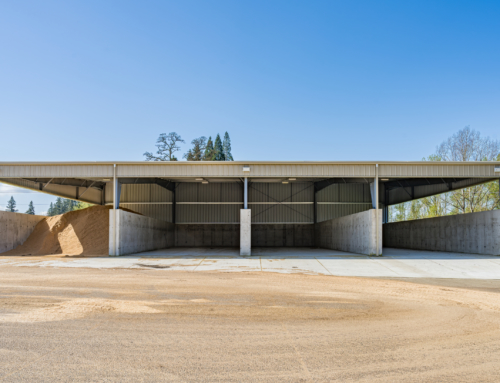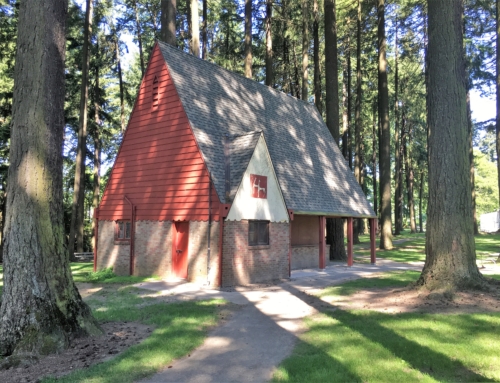Project Description
TriMet Ruby Junction Master Plan & Projects
Convergence partnered with WSP to help TriMet reimagine the long-term future of the Ruby Junction Operations & Maintenance Facility—one of the most active sites supporting MAX light rail. Through a multi-phased master planning effort, we engaged directly with stakeholders, evaluated existing buildings and systems, and translated operational needs into planning and programming strategies for future growth. Our work included developing master plan documentation, exploring multiple siting options for new maintenance and office facilities, and shaping concepts that support cleaner, more efficient train servicing—such as a new pull-through clean and sand building and a remodel of an existing steel structure to better support storage and workspace needs. Using Revit modeling and phased planning, we established a clear roadmap that guides investment, sequencing, and facility evolution over time.
We have also worked on several other O&M projects at Ruby Junction, critical for helping TriMet keep the facility operating efficiently:
- Maintenance Building Partial Reroof
- Bogie Shed Project Development
- Hogan Yard Maintenance Building Schematic Design
- Electrical Substation Building


