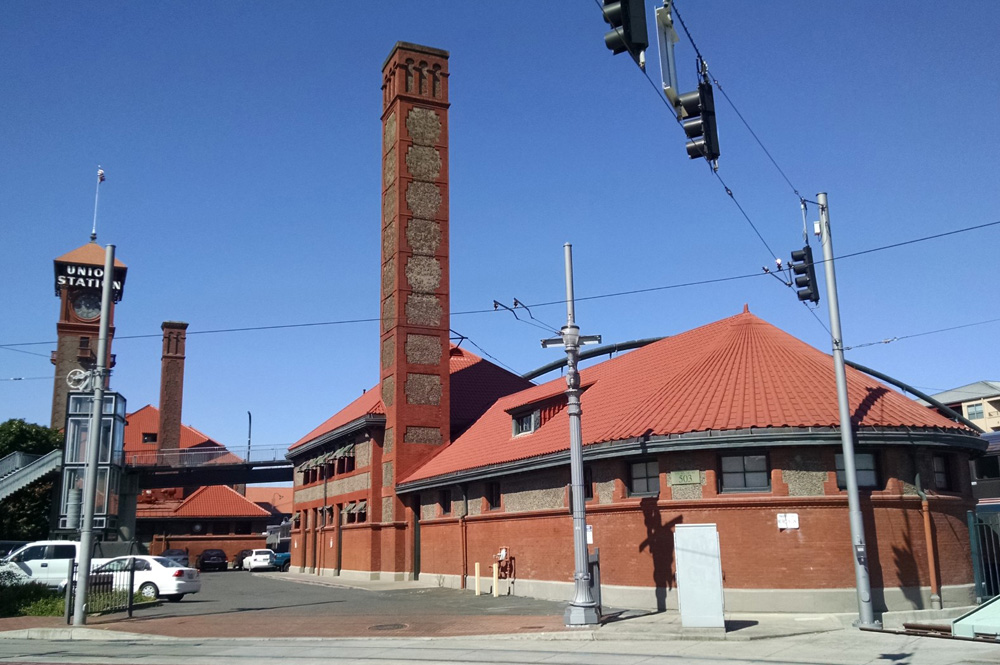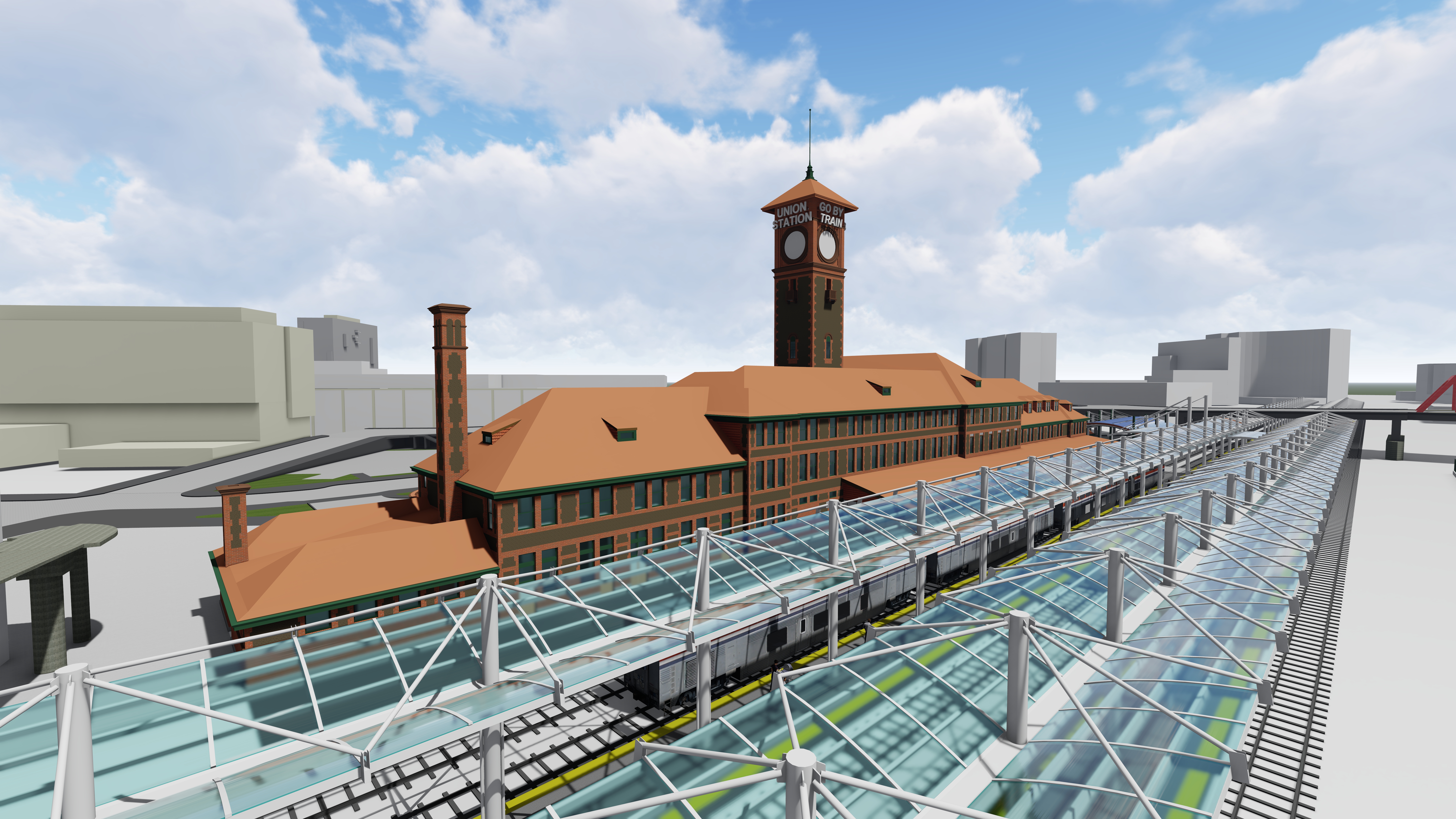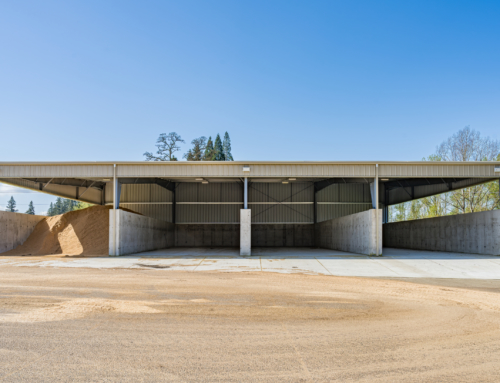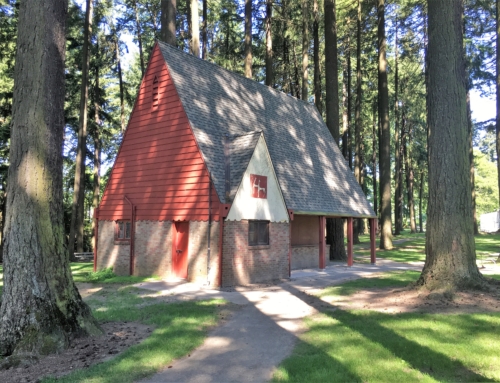Project Description
Union Station Annex Building
Convergence Architecture is working with the prime architecture firm of IBI Group for the Portland Development Commission on Portland’s Union Station downtown. We are leading a team of small and disadvantaged firms to provide design services for the 5,000 square foot Annex Building located just to the south of the main terminal, as well as providing support to IBI Group in the form of accessibility and code reviews. The current project scope includes existing conditions documentation, visioning, and pre-engineering phases. The project endeavors to revitalize the facility and provide services to the developing neighborhood surrounding it. The team is currently embarking on the pre-engineering phase, which will provide a schematic level of design to be used for cost estimating purposes. The design team is utilizing Revit to model the existing buildings.











