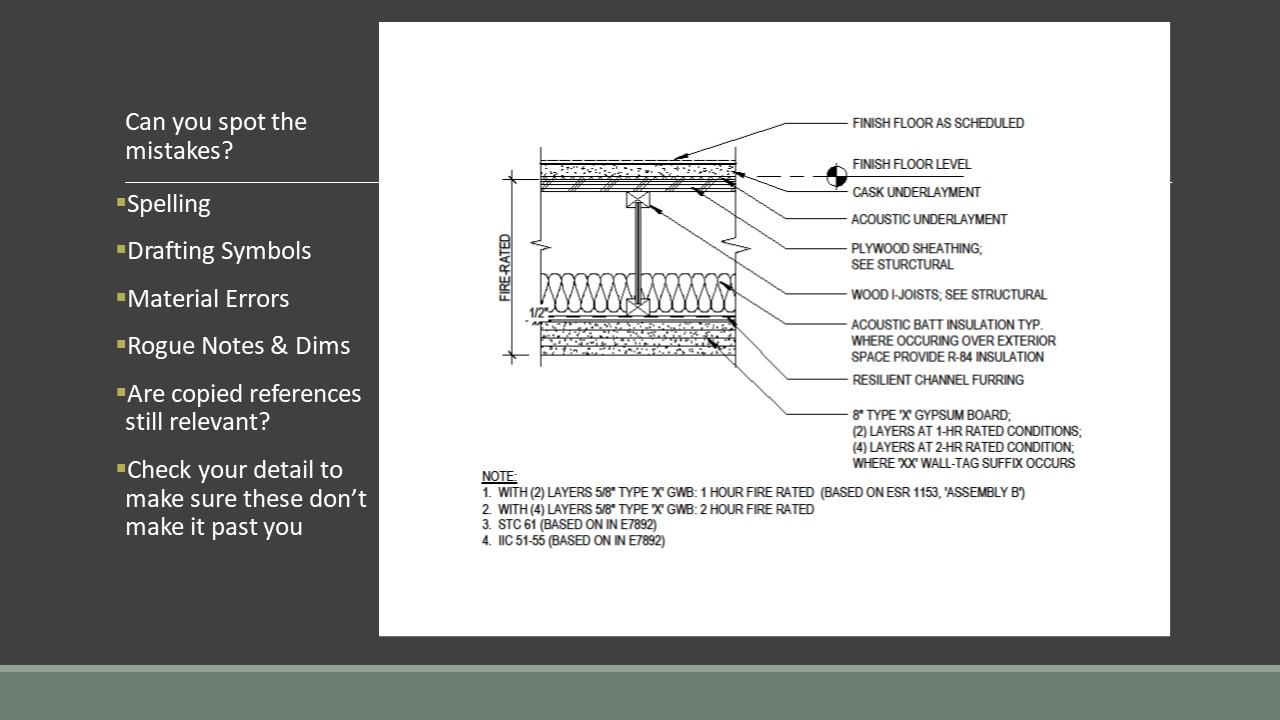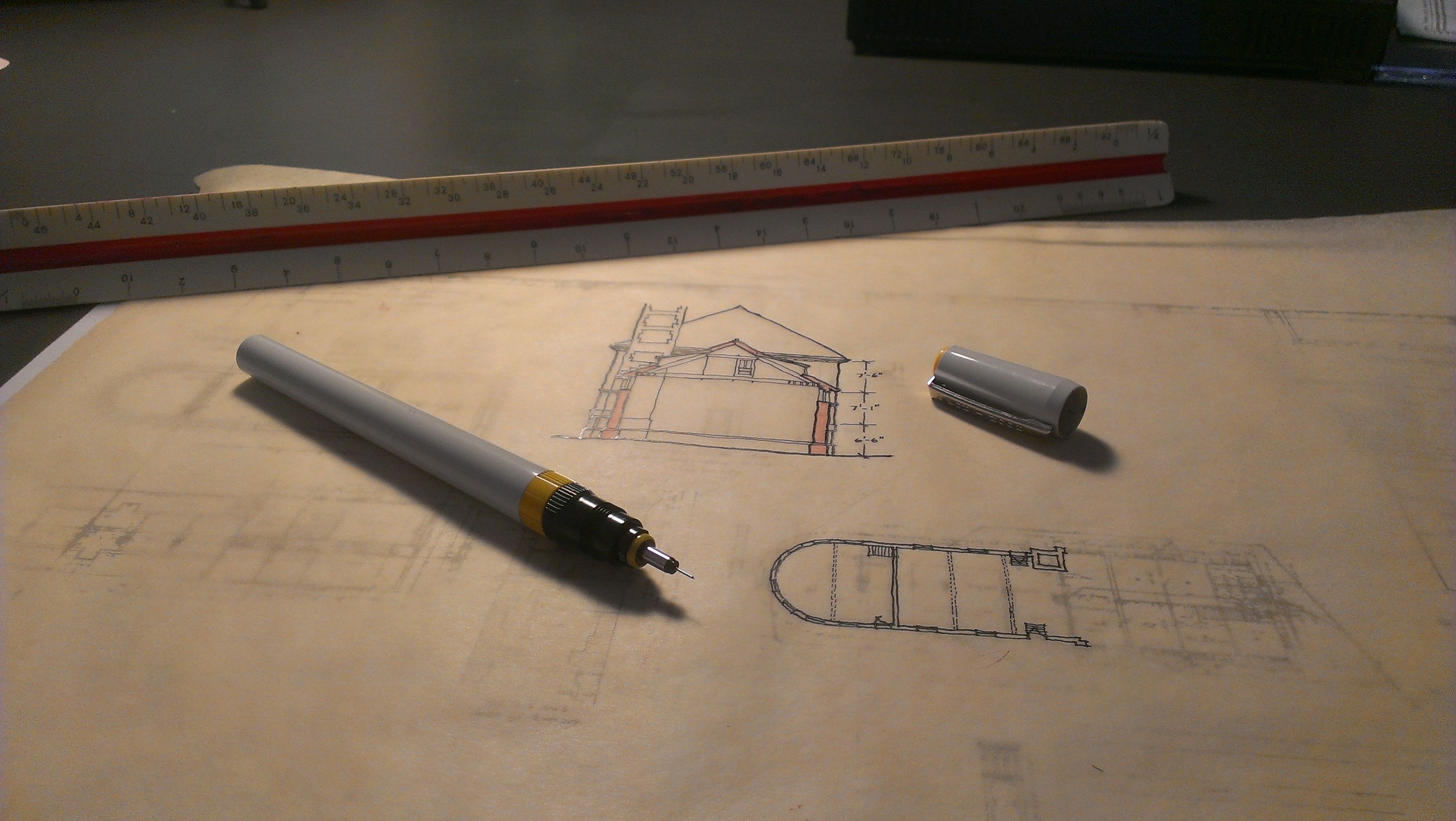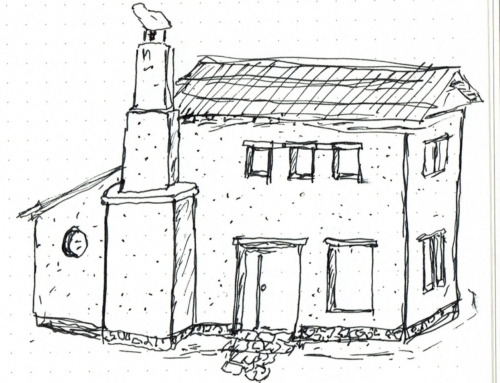by Allen Kabanuk
Once a month our firm holds a “Topics and Snacks” event. These are one-hour in-house presentations of topics covering social, environmental, and technical subjects as they relate to architecture. Recently, I led a 20-minute talk about the more challenging aspects of our profession – communicating effectively through drawings. Drawings are an Architect’s primary tool for telling a builder what goes where and a client how and why the design is their solution. It was a fun presentation and, as it turned out, quite interactive. My approach was to introduce some errors in a construction detail that may pass the casual glance but under closer scrutiny contains some errors that, at best look silly, and at worst cost a project real money.
Here is one example. Can you spot the mistakes? After you take a look, scroll down to see the answers below.

Answers:
- Symbol Location: Finish floor level is in the wrong place.
- Spelling: Cast not “Cask”
- Spelling: Structural not “Sturctural”
- Info Error: R-84 is an extremely high insulative value. Fiberglass insulation has an average R value of 3.2 per inch. That means this insulation is 26″ thick! That won’t work
- Info Error: 8″ thick gypsum board is simply wrong. Boards are typically 1/2″ or 5/8″ thick.
- Graphical Error: 1/2″ dimension on the left is out of place and not needed.
- Info Verify: Is “ESR 1153” in the notes correct or real? Someone should check!
- The 2-hr option is missing an approved assembly reference.
Exercises like these are just one way that we continue learning and growing in our profession, both as individuals and as a firm.







