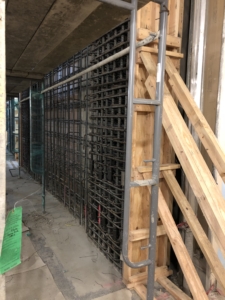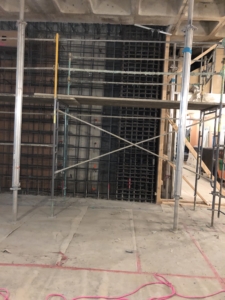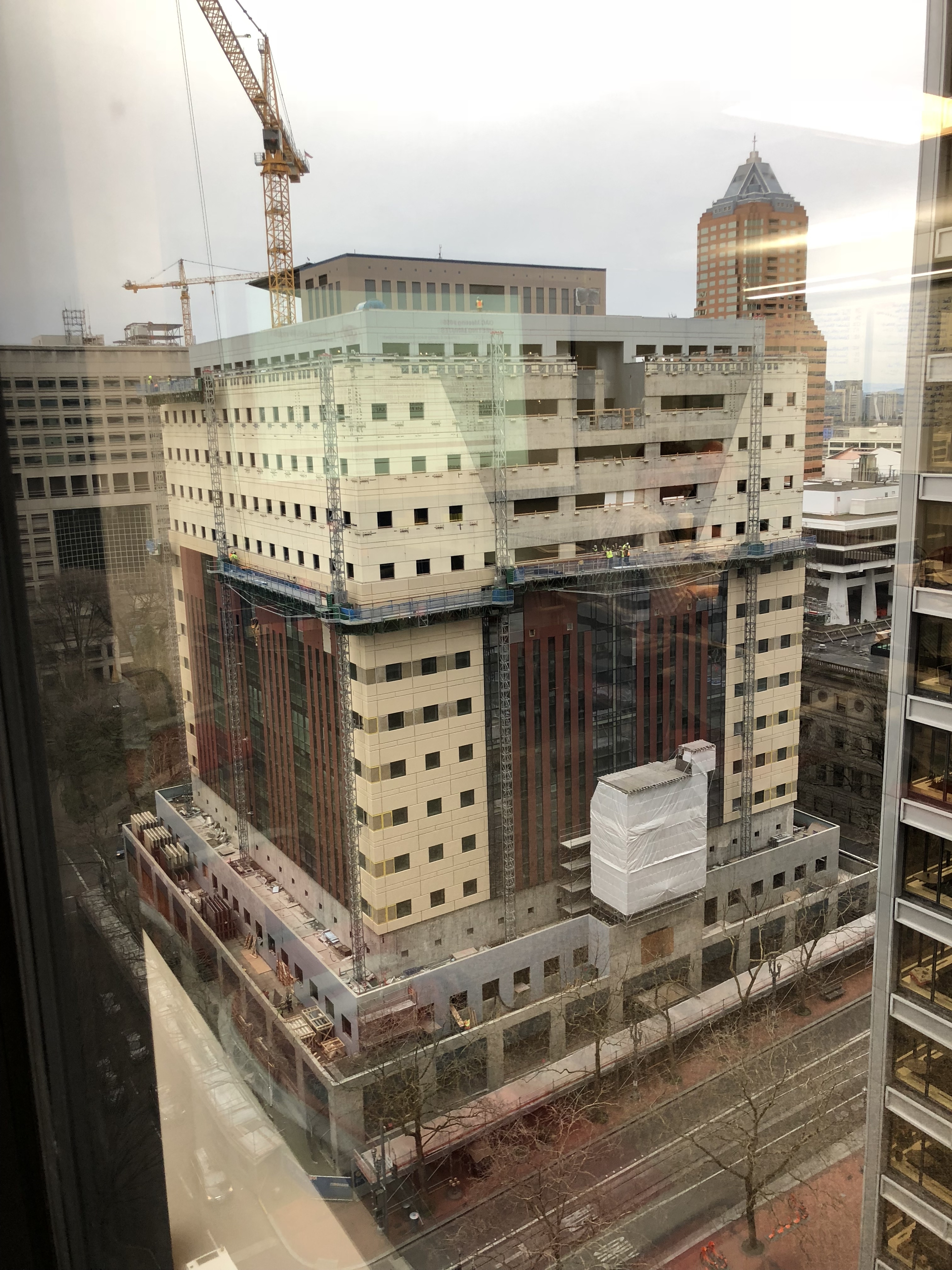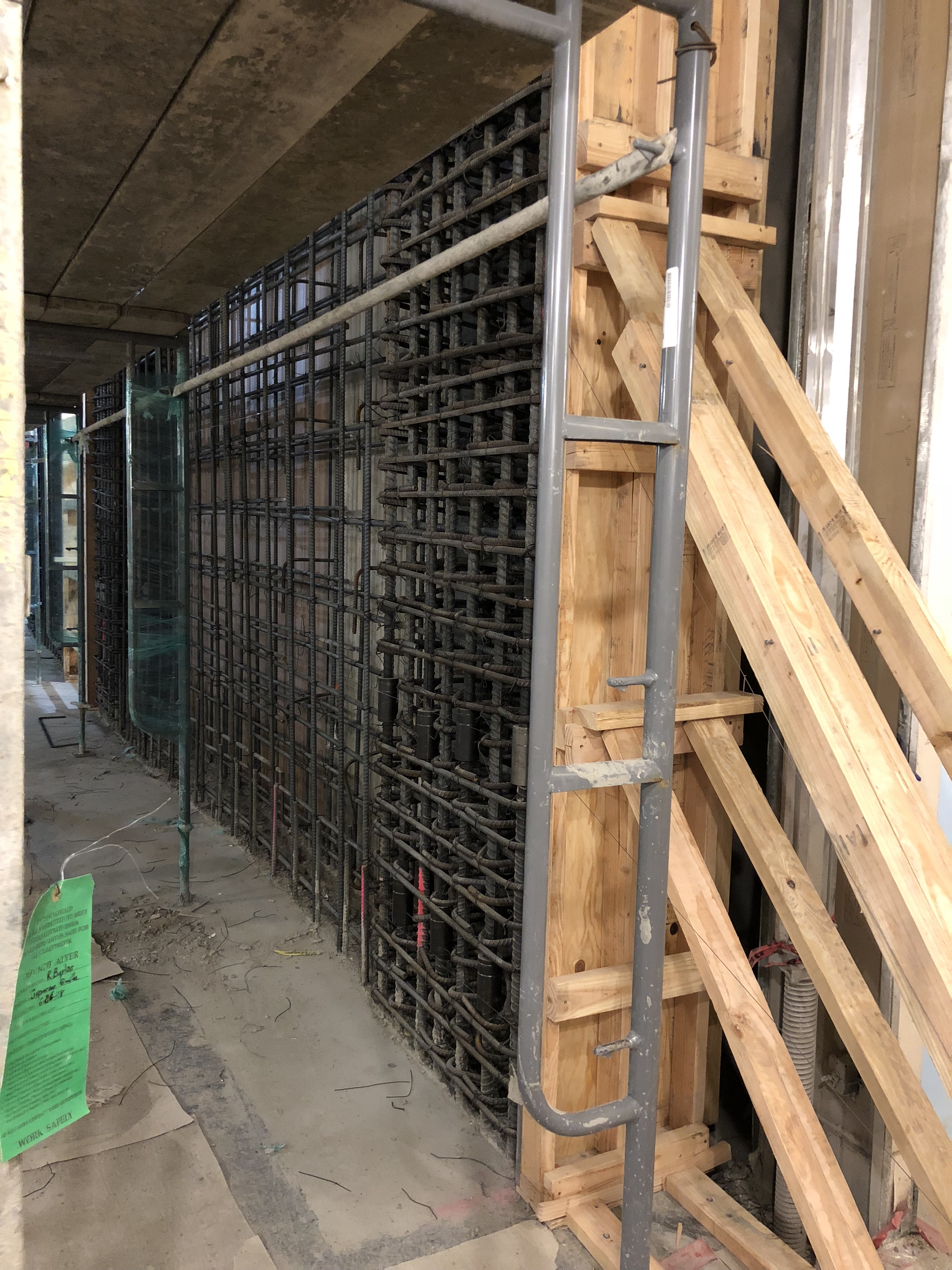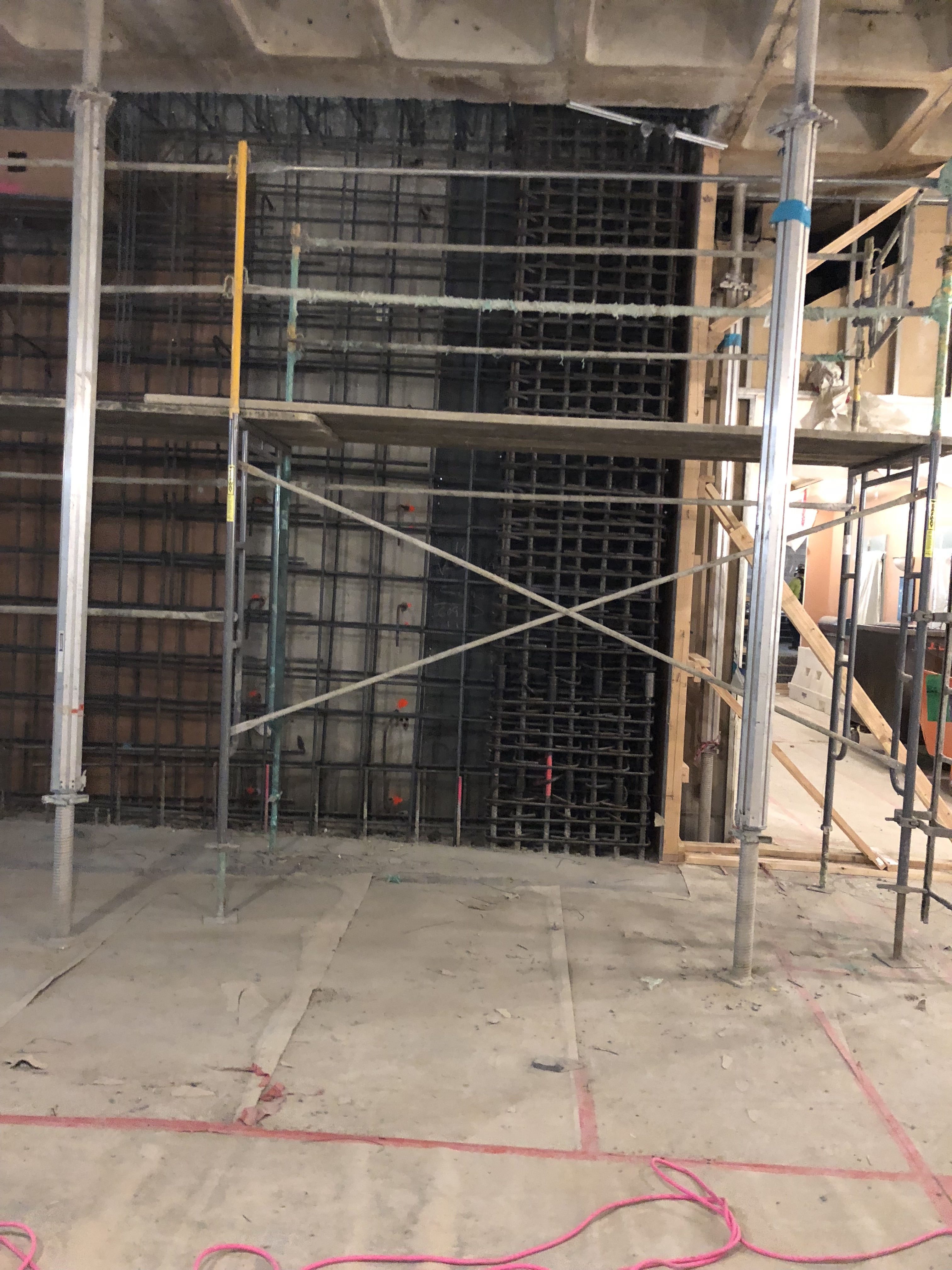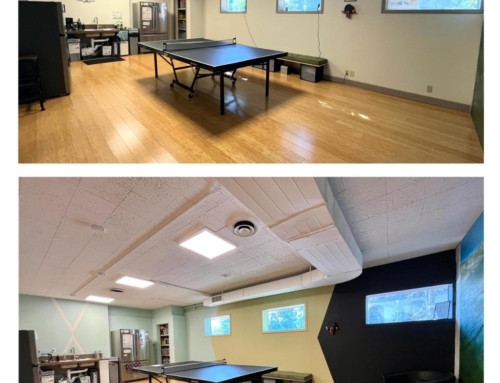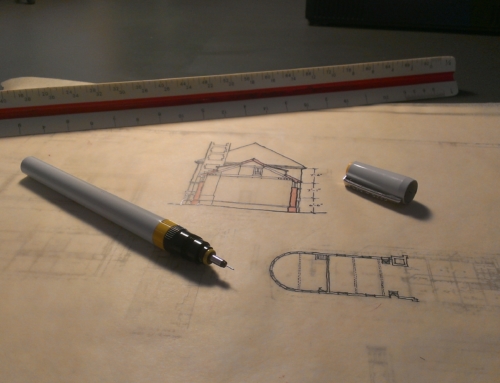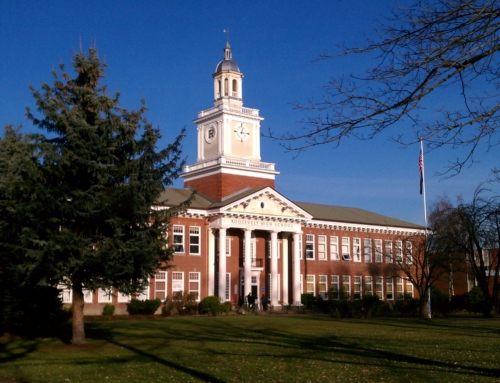by Allen Kabanuk
The work at The Portland Building (TPB) isn’t only about replacement. One major part of this project is readying the building for the future. Since it was built in 1982, a lot has changed including our understanding of regional earthquakes. A great deal has been published about “The Big One” that could hit the Pacific Northwest at any time. One major task for the design team was how to prepare knowing such a major earthquake will happen. Generally speaking, all buildings are designed to a minimum level of safety based on a likely earthquake at a specific location – a baseline so to speak. The baseline is defined as everybody in the building survives and gets out. However, that baseline is now much higher than it was in 1982. We understand much more about the nature of earthquakes in Portland and their effects on buildings. Hence, when TPB started the remodel design process, significant design effort was focused on readying the building for that impending earthquake.
The pictures here show a new seismic core of steel and concrete that extends the full height of the building – all 15 stories. As architects, it is typical for us to incorporate some kind of structural support that helps a building to survive a major earthquake event. This project is a good example of that support in a large multistory building. What’s shown is the steel reinforcing on one floor before the concrete is cast. Once all the reinforcing work is complete for this floor, wood forms are set, and wet concrete is poured. When complete it will form a continuous seismic resistance core from foundation to roof.
