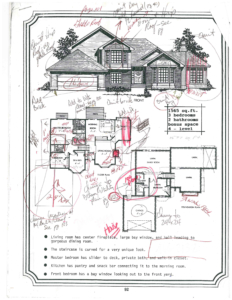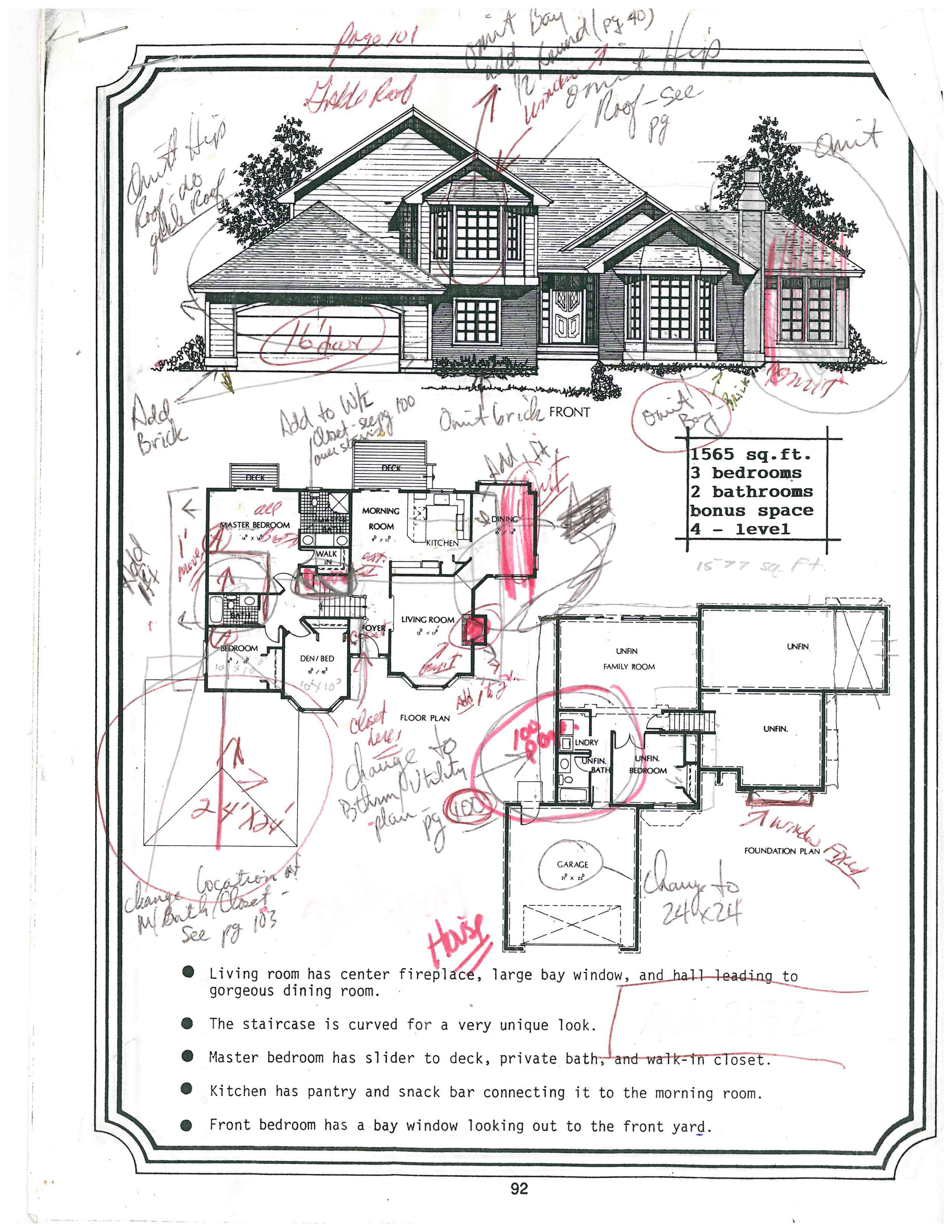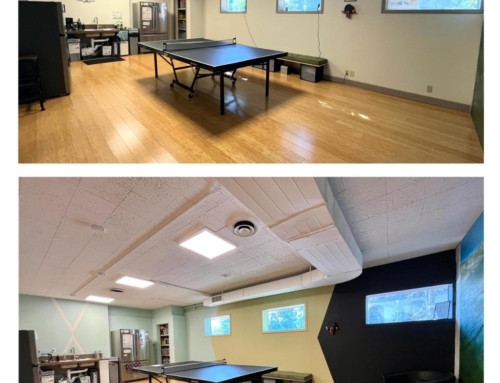This is the ninth in a series of posts where each person here at Convergence shares an image that influenced/ inspired them to join the architecture/ design field.
The image can be whatever strikes the person’s fancy- a building, a park, a scenic image, a design motif or detailing… any visual representation that can help to share a bit of insight into how and why the person got into this field and the work that we do.
Today, Allen is sharing his inspirational image.

“Growing up I had always been building or designing something. I became pretty adept at using lumber scraps to make small scale futuristic cities in the backyard sandbox or building a universe of spacecraft using only cardboard and paper. My interest lay in figuring out which design best works in a situation. Of course, my imagination tended to make things look much better in my mind than reality. I remember after my first wood scrap city my buddy Darren offering up what was probably my first peer design critique.
“What’s that?” Darren snorted while standing over the jumble of cut 2×4 ends. It was obvious from his smirk and rolling eyes he was impressed by my thesis of why all other cities in existence were lacking. Amenities included 1000 story skyscrapers, floating freeways, and docking ports for the Battlestar Galactica, Millennium Falcon, and USS Enterprise.
“Why not a Star Destroyer?” he asked incredulously.
“Pfft!” I replied. “We need to be realistic. It would be way too costly to build a dock for something so huge.” Even as a 7-year-old budget was in my mind. Luckily, the college of architecture would later strip me of such silly notions.
As I got older real scale objects grabbed my attention. My father used old wood pallets to keep firewood off the ground and dry. I found them to be the perfect building blocks for forts in the back corner of the property. Soon I figured out how to nail pallets together for sturdy, multi-level designs capable of handling hordes of neighborhood friends. Poor Dad never could keep nails and pallets on-hand or firewood dry after that. Once a pallet fort was built there was always a remodel close at hand.
My watershed experience happened sophomore year in high school when I took an elective class rumored to be an “easy A” – Architectural Design. The rumor proved true. All 30 pupils in Mr. Stueve’s class were free to create any building, structure, or aspirational enclosure our imagination could conjure. What all 30 students ended up drafting was their dream house. Subsequent assignments were realized as some variation of that dream house. Our exposure to the world of architecture was minimal but he did teach us how to create perspective views and clear readable drawings.
Mr. Stueve must have seen something in my residential creations because he recommended me to my first client to create (surprise!) house plans. To be paid for drawing a real house where people would live was an incredible experience at age 16! The client already had plans, copied out of a residential design magazine with his variations sketched out across them. It’s those variations that proved satisfying when I drew up the set or, as I later understood, my client’s unique problems solved. I still have that magazine plan 25 years later.”








