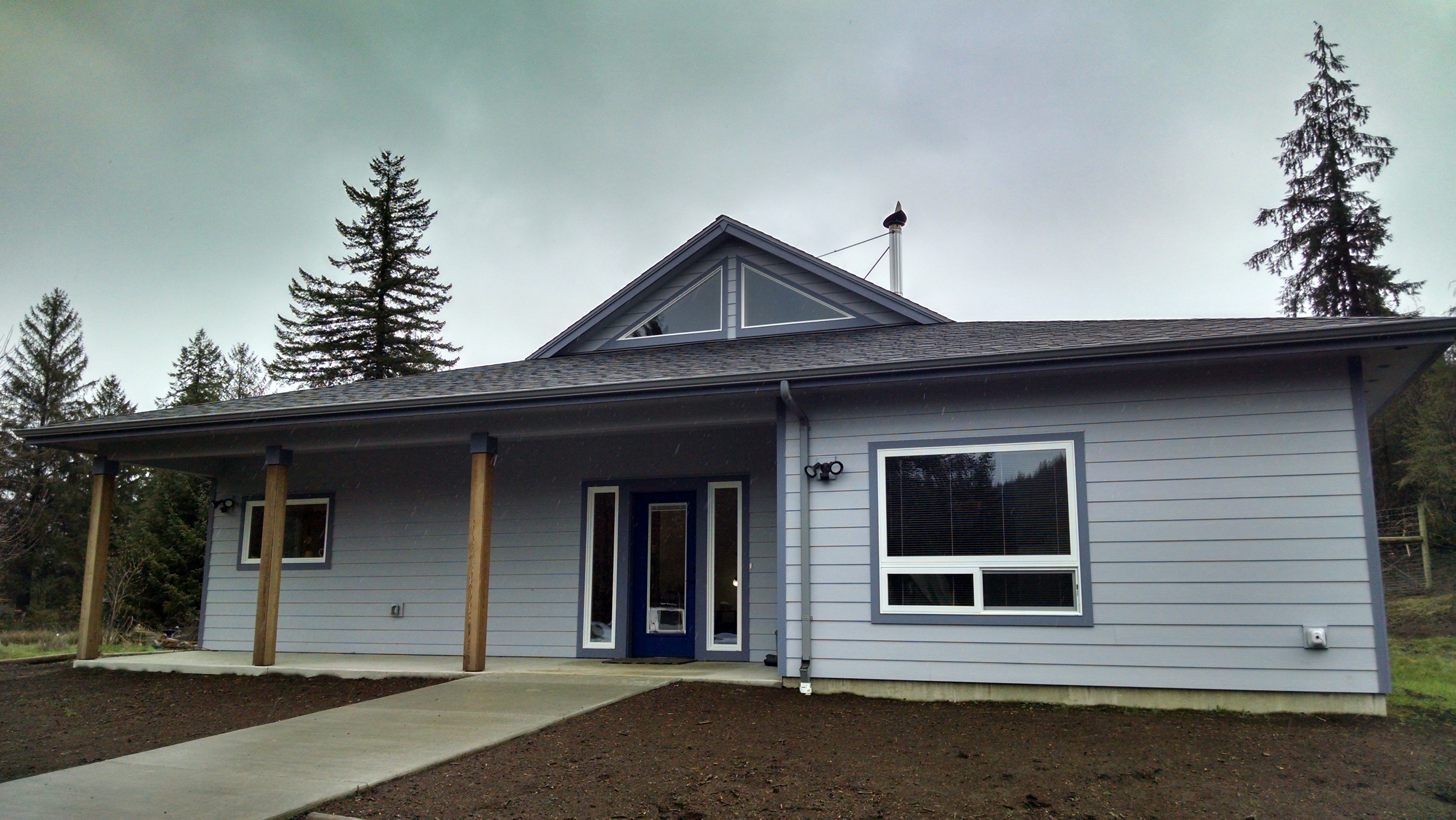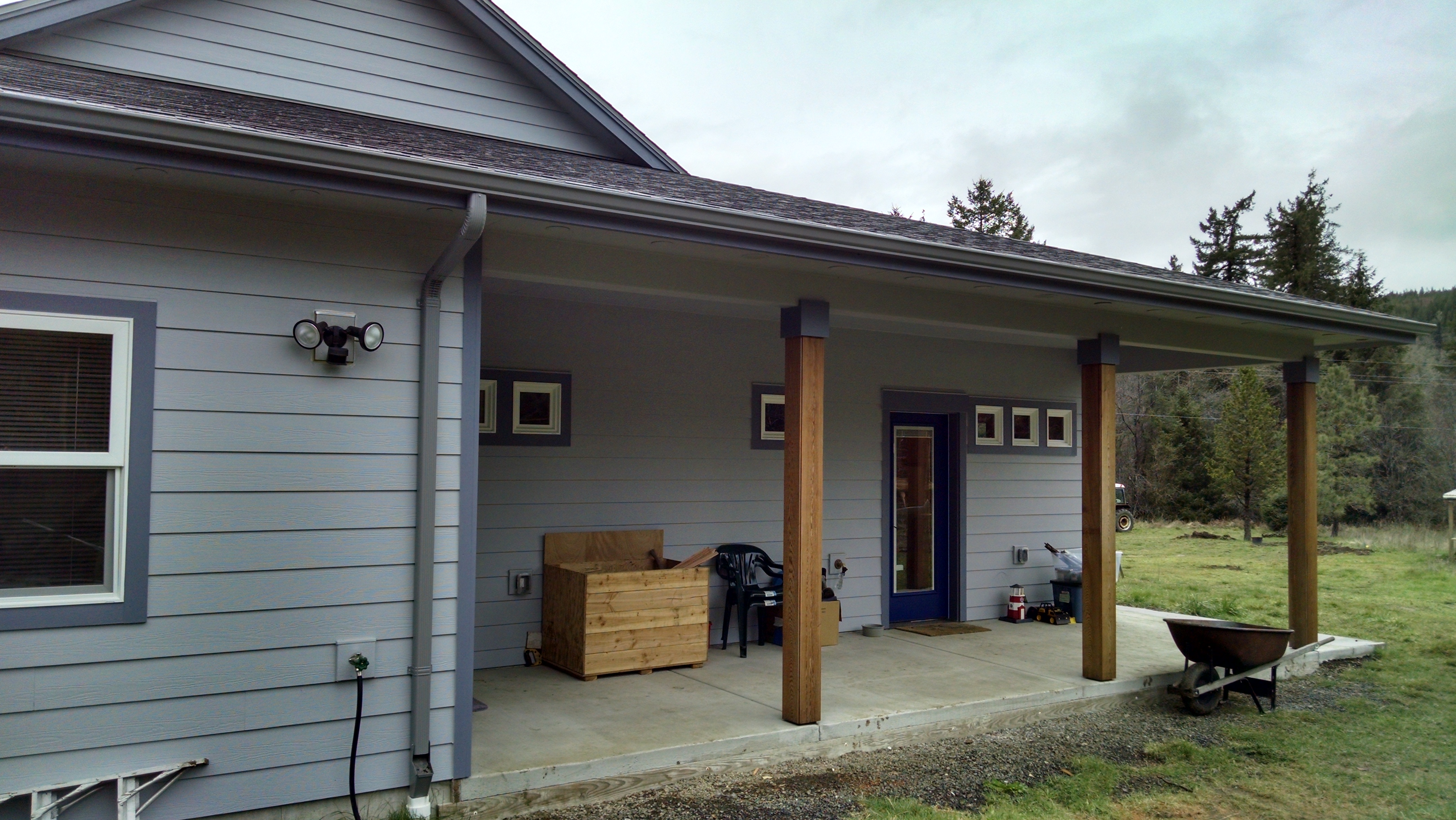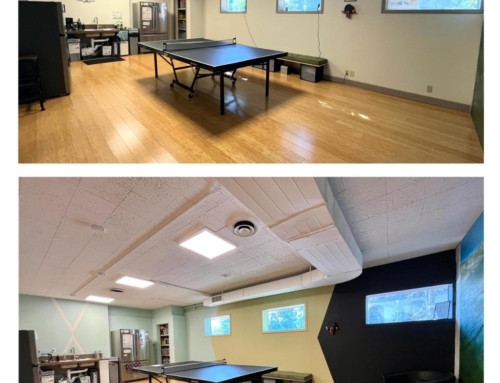by Barb Anderson
A couple of years ago, we were approached by a Portland area nurse who wanted to design her forever home. Nearing retirement age, she had purchased a lot of land near some of her relatives outside of Tillamook. The overarching theme of this project was to create a home that would be suitable for aging in place, and equally important, a home that would be very pet-friendly for her four-legged friends.
We recently had the opportunity to head out to the site, to see the finished home, and say hello to the client. We were so pleased to be able to see the plans come to life, and to hear about how well the home was working for her and her fur-family.
Some of the owner’s favorite features:
- The column by kitchen was logged on the site and finished by the owner’s brother, who lives next door and is a logger.
- The whole place is very accessible: there are wide doors, walk-in showers, a wide sidewalk to front door, a side-door (walk-in) bathtub in master bathroom.
- It is also pet-friendly: there is a doggy shower, hard materials for floors (easily sweep-able), and most of the windows, including the patio doors to the rear porch from the master bedroom, have the blinds installed inside the glass.
- The skylights and vaulted ceiling add abundant light into the space.

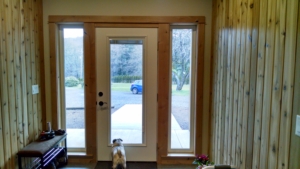

A few things that we really love about the home:
- The wood burning stove is a Kuma (made in Idaho, handcrafted, and family owned). It does the bulk of the heating in the main area and has a fan that blows warm air into the bedrooms. There are cadet heaters installed in some rooms, but they have never had to run them. The energy bills (electric and gas) have been much lower than anticipated.
- The kitchen features a pot filler at the stove, a large walk in pantry with a counter for mixer, etc., a pastry counter on the island (granite counter set at a height to roll out pie crusts), all granite counters, and a large stainless-steel sink. It is a chef’s dream!
- The rear porch gets bathed in sunlight in the mornings and it helps to heat the house. It has been warm enough in the sun for the client to sit out on the porch and drink coffee in the morning. Although they just moved into the home in November 2017, they anticipate that the large overhang on the rear porch will also help to provide shade in the summer, making it comfortable then, as well.
- The front porch acts the same in the afternoon. We’re happy to hear that the home is well suited to the site, improving both the day to day experience for the client and helping to reduce their heating and cooling bills.
- There are about five different varieties of wood used throughout the home. Many are local, and it is likely another bonus of having a logger as a brother!
We really appreciated being welcomed into the client’s home and to have an opportunity to see how they have already made it their own. We have no doubt that they’ll be enjoying their new place for many years to come, and we feel so proud to have been able to play a role in their dreams coming to life!
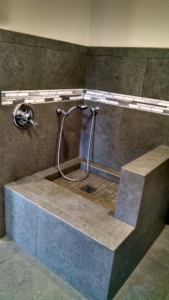
The Custom Dog Wash Station


