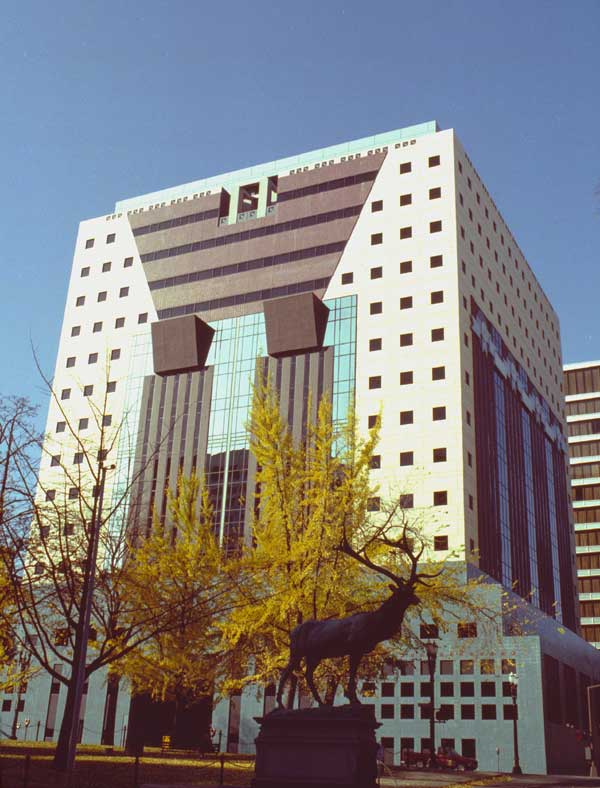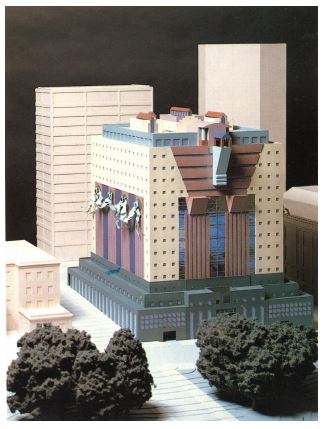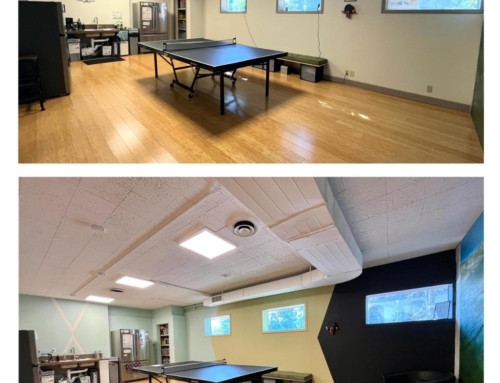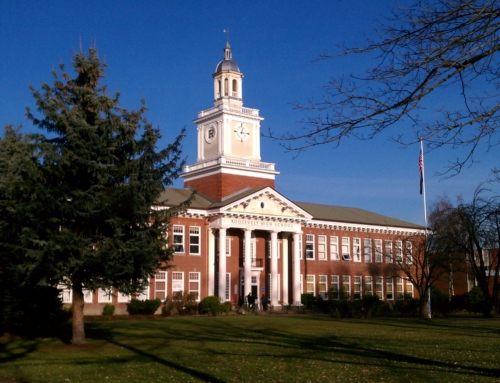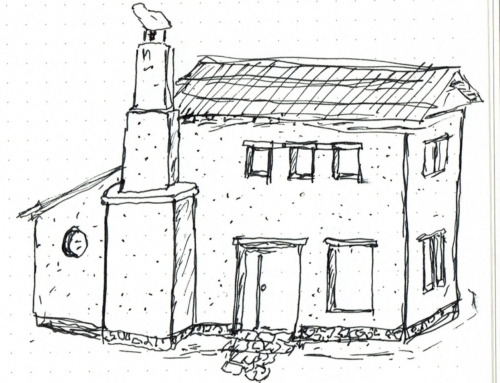Written by Crystal Glanz-Kreutz
The Portland Building.
Such an iconic a building that it is named after our city. It’s not the Graves Building, the Postmodern Building, or even the Portlandia Building… it is The Portland Building. Over the years, nearly 30 since it was first unveiled and occupied, there have been numerous articles and discussions around this landmark. Love it or loathe it, the style is completely unique, and it is a flagship in the seas of architectural history.
How did the building come to be?
Back in 1979, Michael Graves won a design competition to create one of America’s first major works of Postmodern architecture. There were references to and exaggerations of historical elements, prominent decorative flourishes abound – columns, keystones, and garland. The color palette stood in stark contrast to the more common grey cityscape of concrete, colors that delighted as often as they offended; teal, salmon, and cream being the most dominate tones.
In 1982 the Portland Building opened, with the addition of the Portlandia statue, and quickly became an architectural icon. In May 1983, the building won an American Institute of Architects honor award. However, the honeymoon phase was brief. Shortly after opening, structural flaws began to rear themselves, from dark work areas, to drafts, and a notoriously leaky facade. By 1990, there was already a remodel underway. Many began to call for the building to be demolished and replaced. In October of 2009, Travel + Leisure magazine called the Portland Building “one of the most hated buildings in America”. However, in 2011, local preservation architect Peter Meijer successfully petitioned for the building to be added to the National Register of Historic places. Even so, while the building had been officially recognized and registered, by 2014 there was still serious consideration by City officials for the building to be demolished. Preservation prevailed and by 2016 there was a multi-million-dollar renovation underway. It was to be a full and thorough overhaul to maintain the historical relevance of the building, and our city of Portland skyline, while also creating a public building that would be seismically upgraded, and free of those years-long ever persistent leak issues, and a healthier work environment in general. The project outlined improvements to the efficiency and functionality of the workplace, including replacing drafts and dark shadows with light filled and comfortable spaces in each of the 15 stories, along with other mechanical, electrical, and plumbing system upgrades.
In 2016, Convergence Architecture was by all accounts, still a new architecture firm.
With a staff of five, we were only seven years into business, and so we were elated to join the Portland Building Reconstruction Project alongside such heavyweights as DLR Group and Howard S. Wright Construction, among others. The project was a progressive design-build effort, with many in doubt and disbelief from the onset, however the team prevailed in executing an update that, when previewed in Autumn 2019, wowed audiences and exceeded expectations. The project wrapped a year earlier than expected, and under-budget, without sacrificing any of the project goals. In fact, through the DLR design process many figurative and literal walls between city bureaus were broken down, making way for better collaboration and efficiency within city government. As anyone in design or construction can tell you, creating a perfect balance of on time, on budget, and well-built is nearly impossible. Our team fully integrated with the larger team, working directly and collaboratively with the architect of record and contractor to deliver a successful project for the City of Portland. It is with great pride that we can include The Portland Building in our project portfolio.



